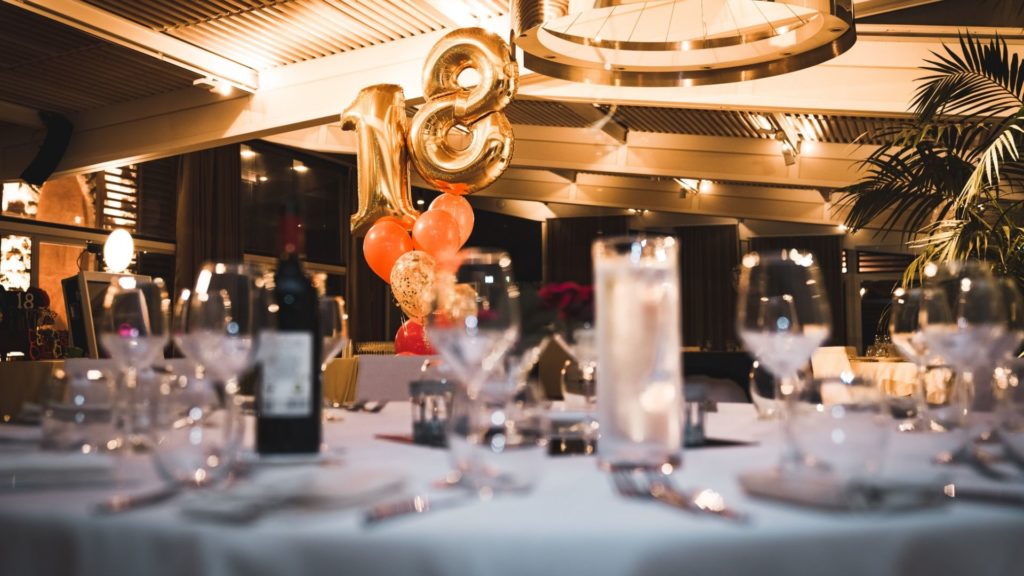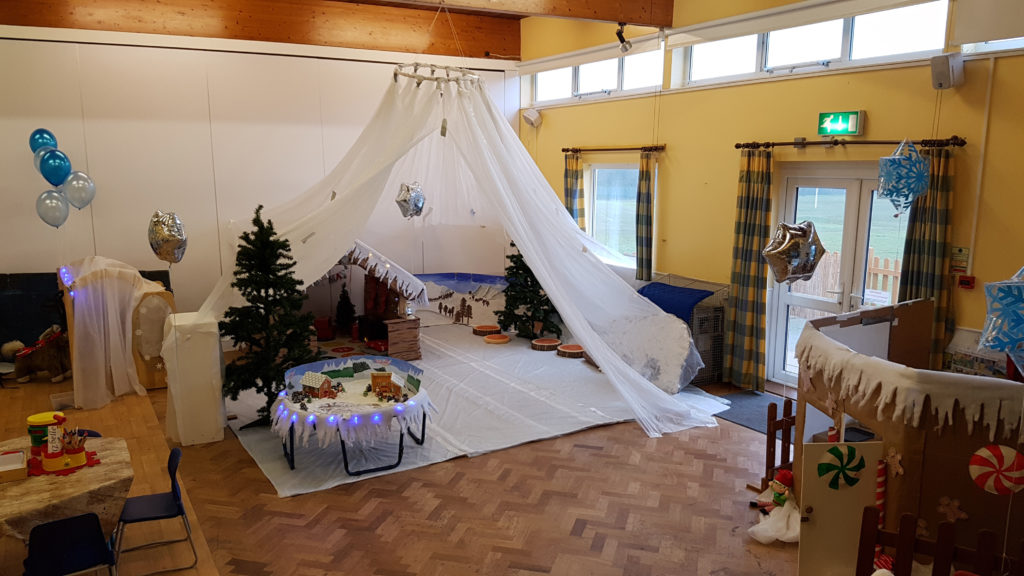The King George V Hall is in a stunning location nestled on the edge of the Surrey Hills Area of Outstanding Natural Beauty, whilst very conveniently accessible. It is beside the A246 Guildford to Leatherhead Road and only 10 minutes from the M25 and the A3.
There is a range of differently sized rooms to choose from, plus kitchen and audio facilities. They are ideal for community groups or other organisations wishing to hold regular (e.g. weekly) activities.
See our Prices
See our Terms and Conditions of Hire
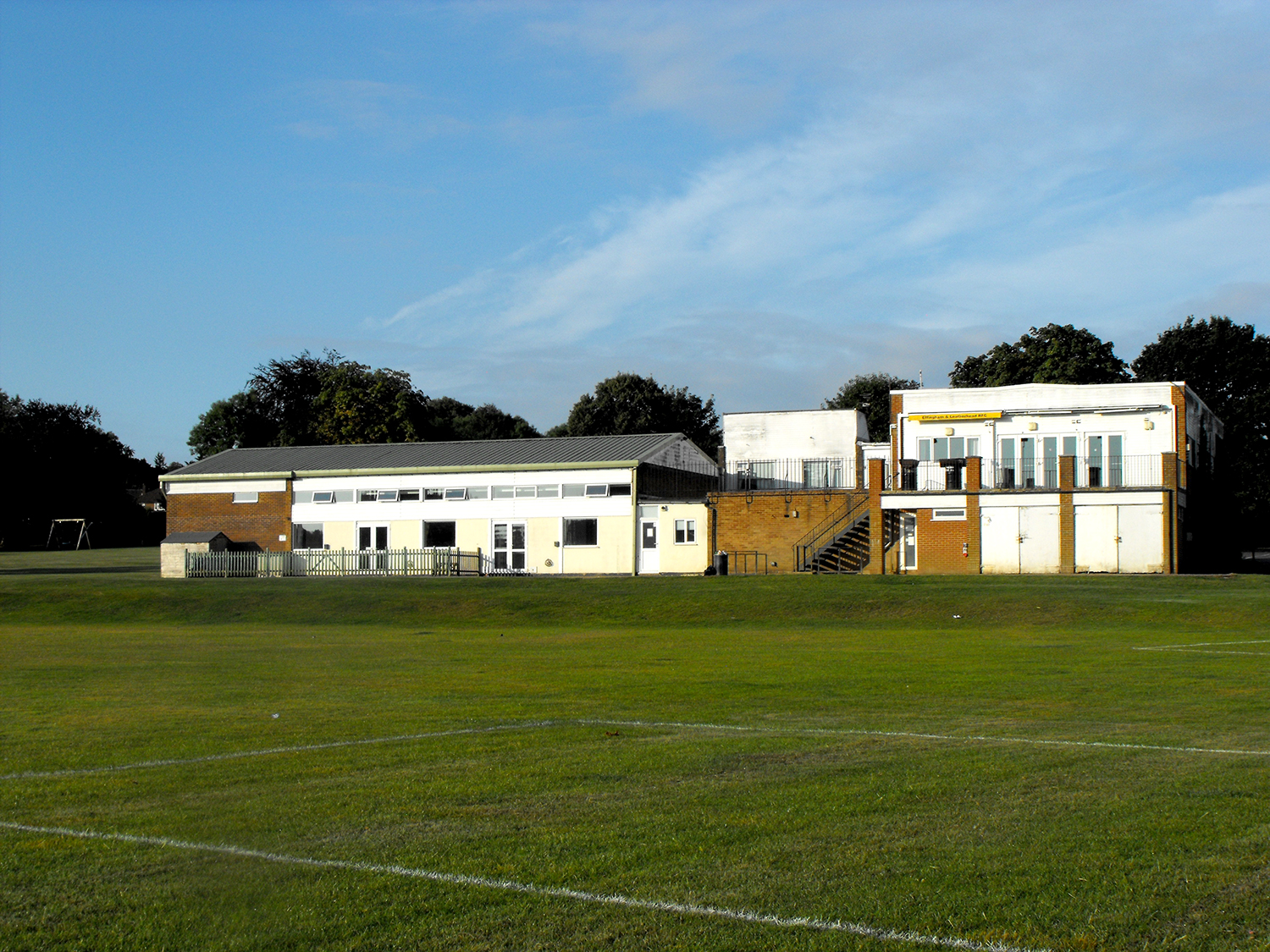
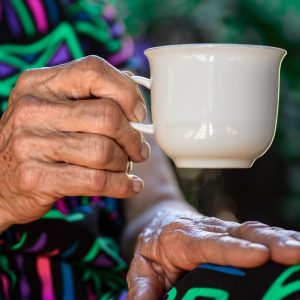
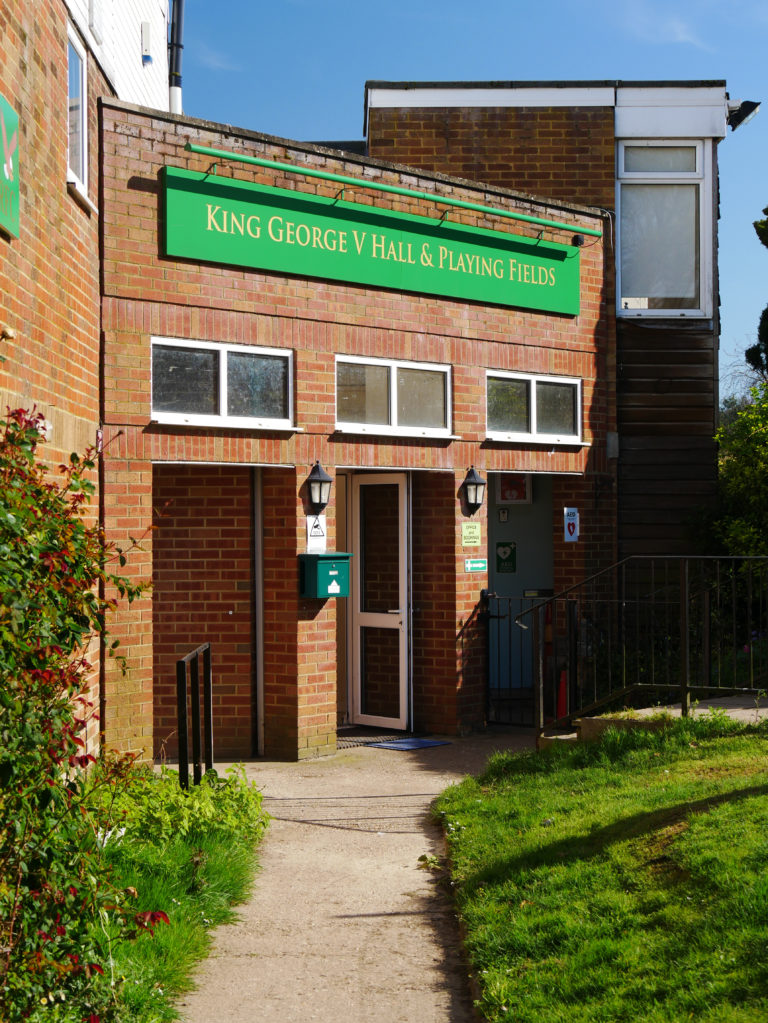
The main front door nearest the car park – one of two level-access wheelchair-friendly ways into the building.
Large Multi-Purpose Room
The Barnes Wallis Hall
The Hall is named after the famous former Effingham resident Sir Barnes Neville Wallis who officially opened the building in October 1966. It is a large multi-purpose room able to accommodate a variety of activities. An array of large windows along one side offer superb views over the playing fields and woodland, and two sets of french doors lead out onto a patio. It can be subdivided by a retractable wall having its own door, enabling flexible use of the space. Side doors can be opened to allow through-use with the adjacent Village Room.
If needed there is seating available for up to 120 people and 18 tables (each 6’ x 2’).
There is a self-contained fully fitted adjacent kitchen (two ovens, induction hob, microwave, large fridge, drinks cooler, constant hot water supply for tea and coffee). Crockery can be hired separately. Catering can be provided by your own caterers or we can recommend local caterers to you.
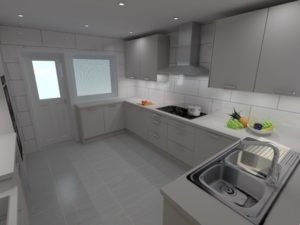
The stage is suitable for presentations, small dramatic productions, discos and live music. Fixed projection facilities and other A/V equipment are available.
Several organisations use the Hall at certain times under long-standing agreements. Others may hire it at other times for regular activity sessions.
Dimensions:
Approximately 16m x 9m (52’ x 30’) and 3.4m (11’) high.
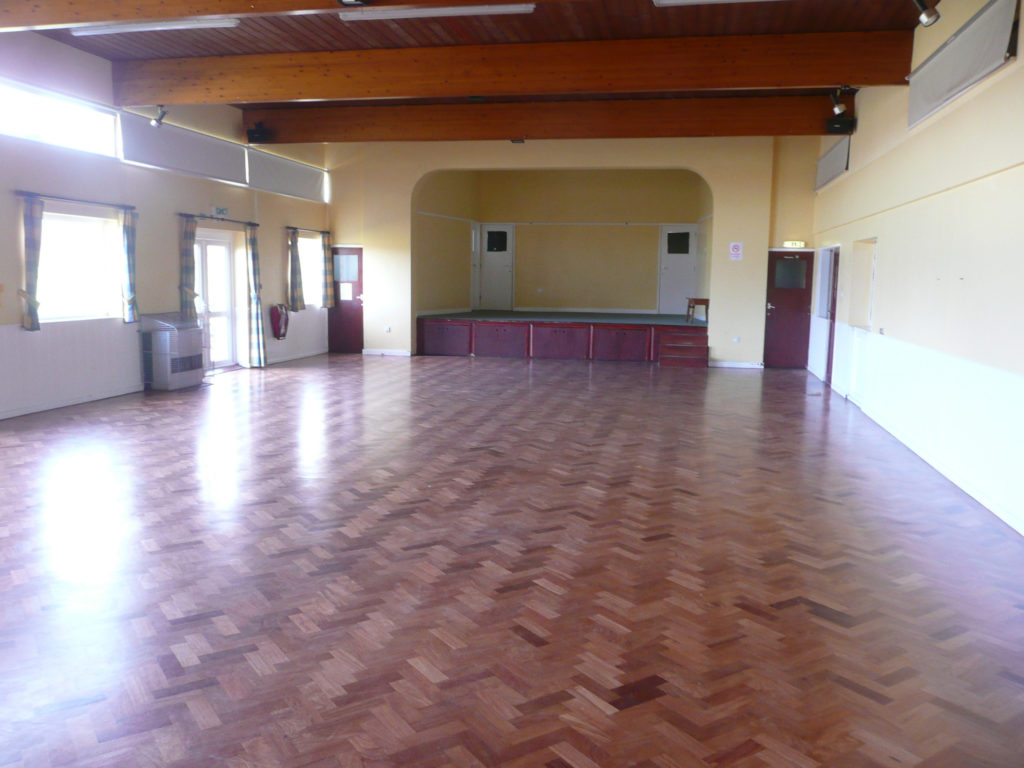
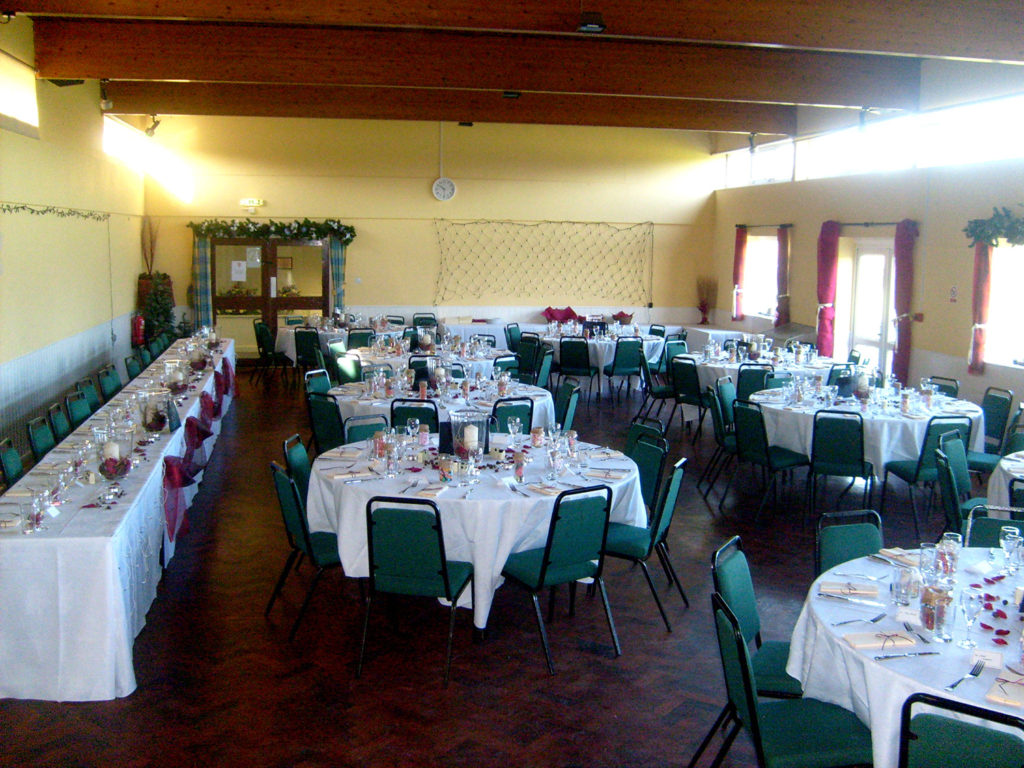
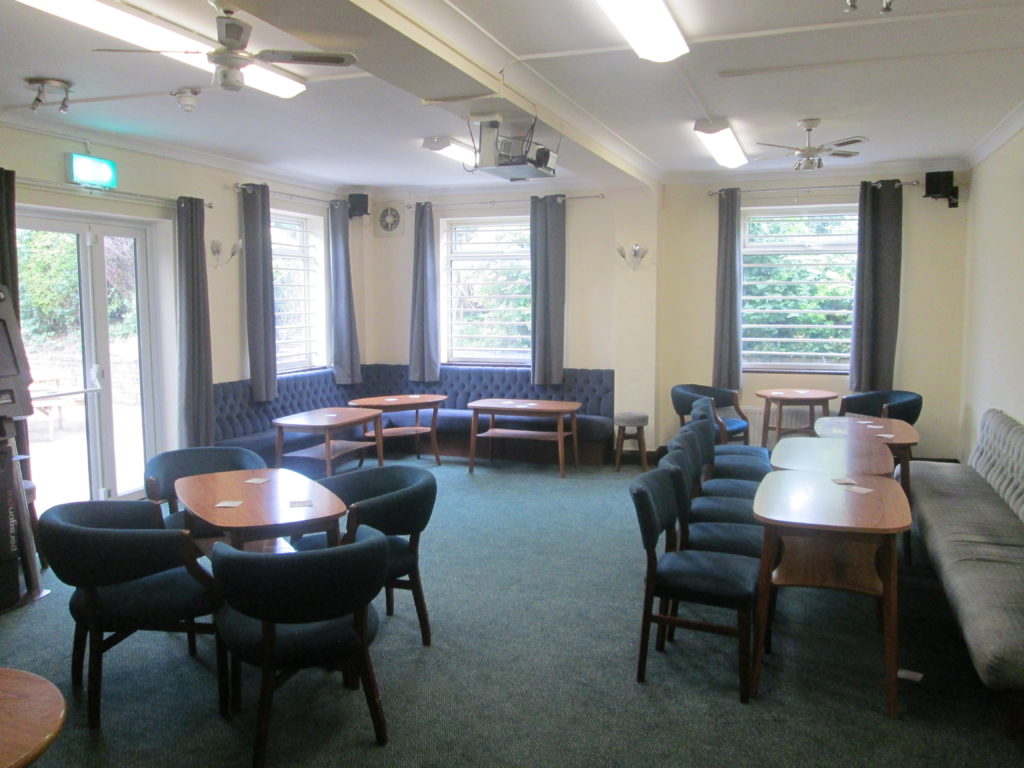
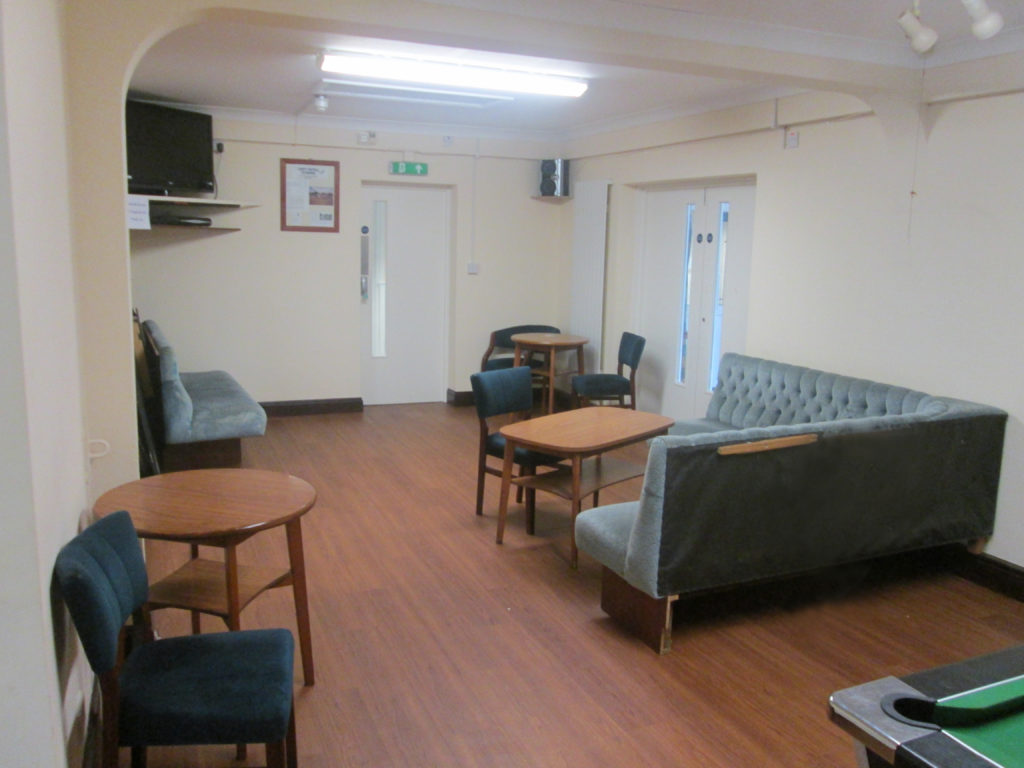
Lounge style
The Village Room
The Village Room is a ground-floor function room with level access from two doorways, ideal for smaller meetings of up to 50 people. The furniture is lounge-style: a mixture of fixed banquettes, upholstered chairs and stools, and small moveable tables, so the room can be used as a social setting or the furniture moved to create a larger clearer space. One half is carpeted and the other hard surfaced, enabling a split of ‘mood’ if wished. It has an adjoining small Servery (right) galley style including dishwasher and fridge, for the preparation of refreshments. Side doors can be opened to create a through space with the Barnes Wallis Hall. French doors open onto a small secluded patio with outdoor seating and tables.
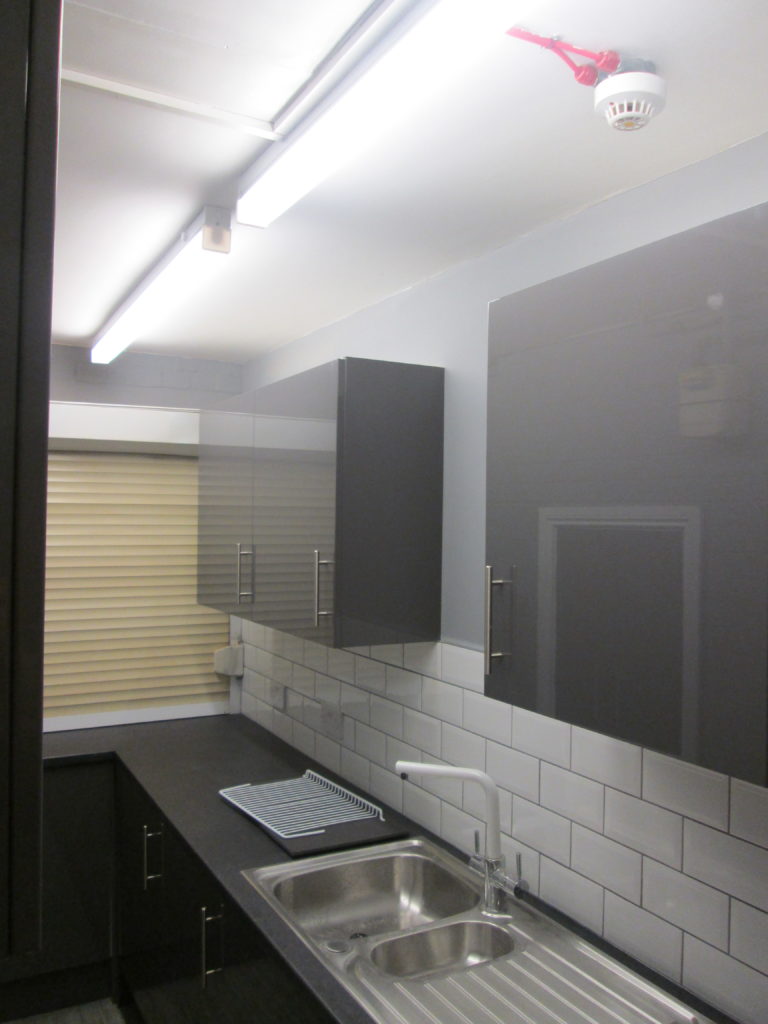
Club style room
The Sutton Room
This room is also clubroom in style, and larger than the Village Room. It is located on the upper floor and can accommodate up to 80 people. It has a large balcony with stunning views over the grounds. The room is named in honour of Dr Charles Thomas Sutton who played a major role in establishing Effingham Rugby Club (now Effingham & Leatherhead Rugby Club, The Eagles) at KGV, and for whom it is still their home ground. Much of their team memorabilia is proudly displayed.
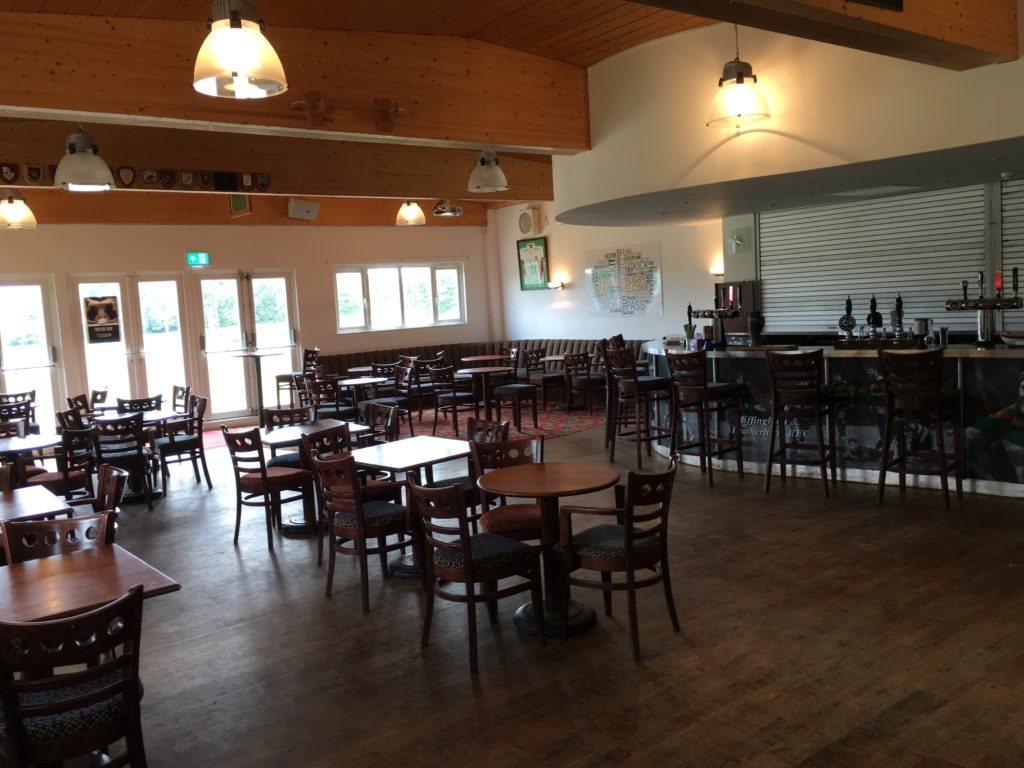
Tranquillity Room
Within the office building is a room offering quiet, peace and privacy. It can be hired by mentors, counsellors and other mental health therapists. Called the Tranquillity Room, it is decorated and furnished for discussion and mindfulness with soft chairs and other suitable arrangements.

Bar Facilities
For each of the three rooms bar facilities may be made available by arrangement.
